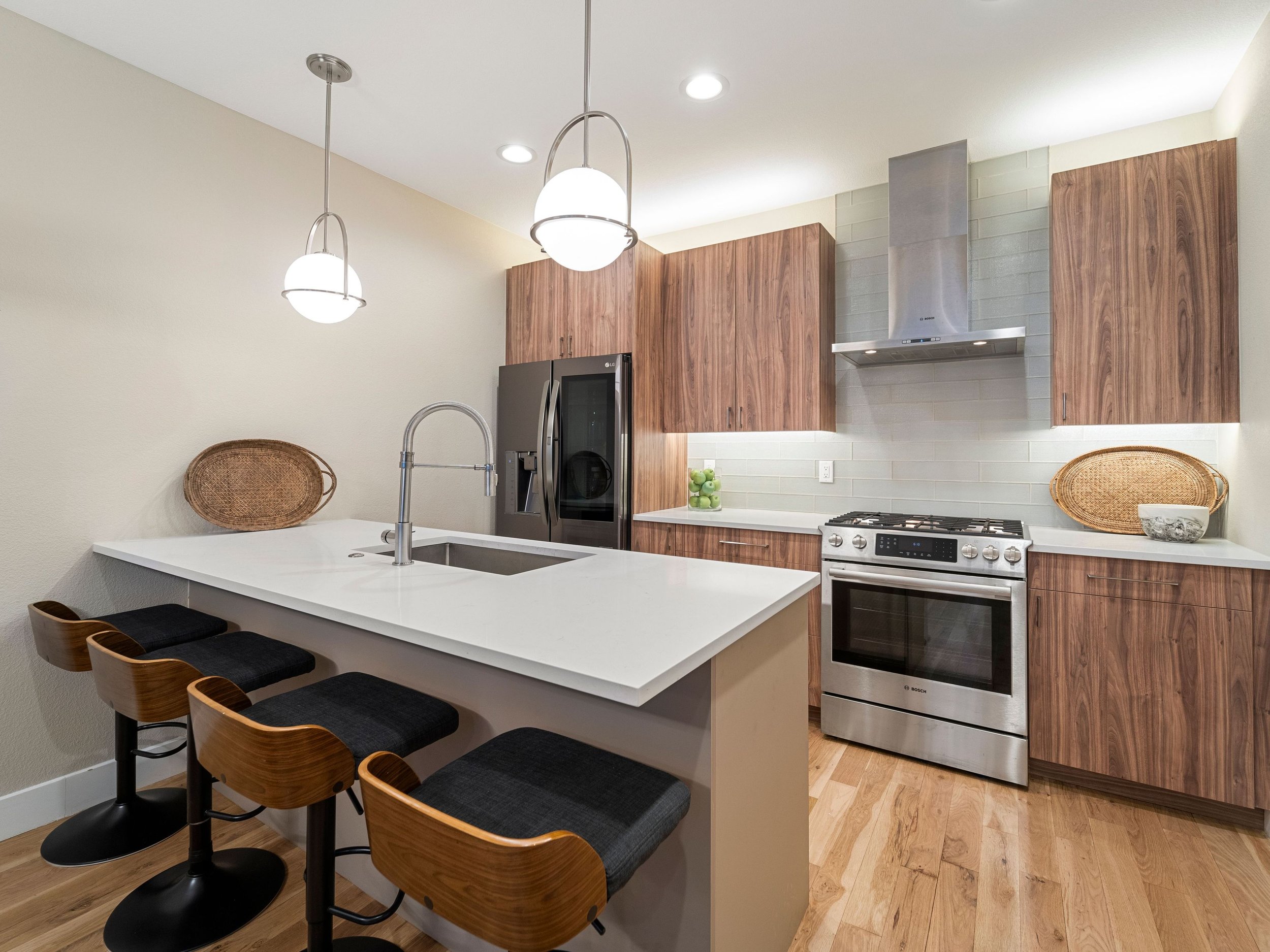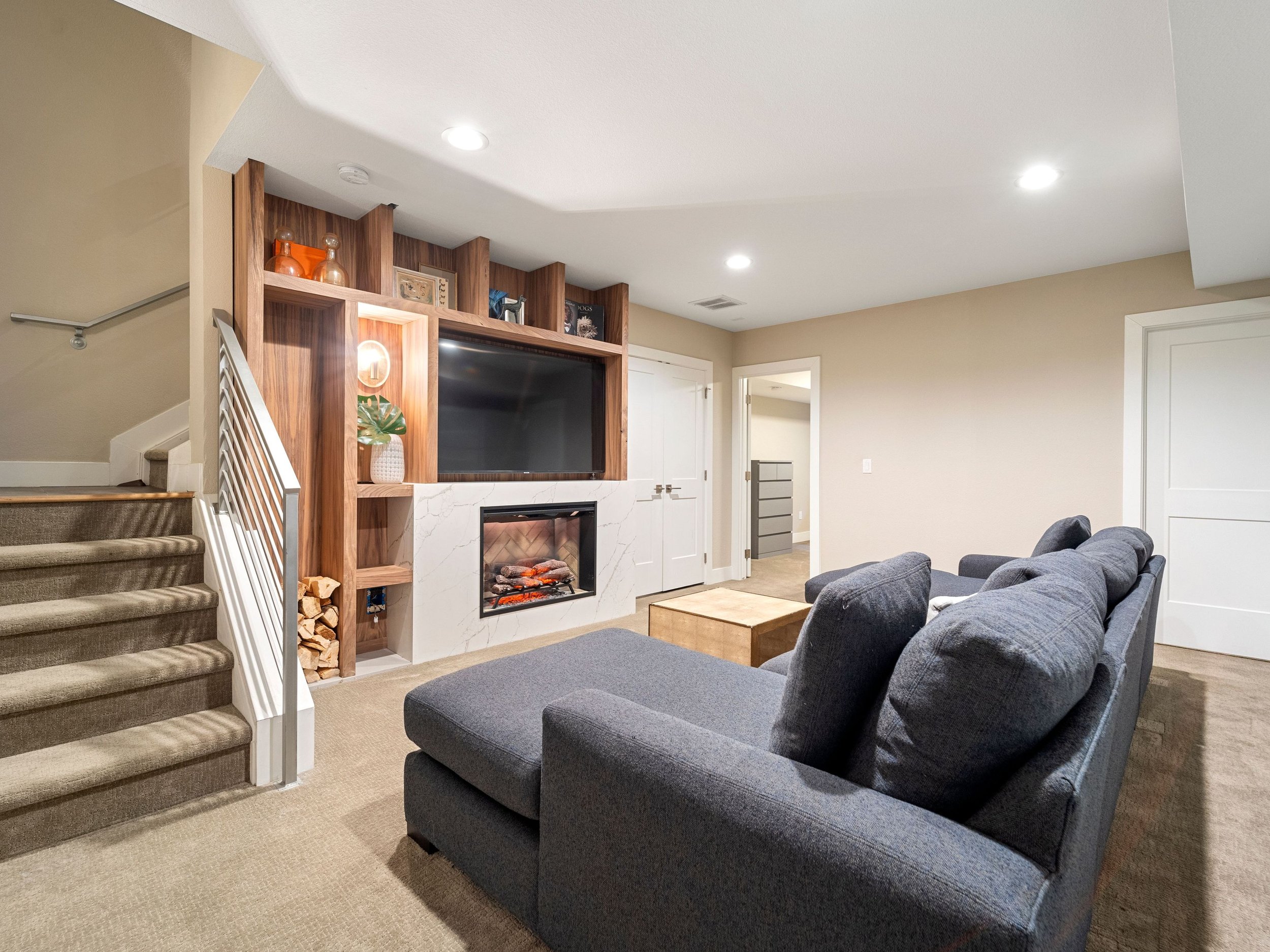784 Bellaire St | $875,000.00
784 Bellaire St | Denver, Colorado | Closed: $875,000.00
Within this sought-after enclave, 784 Bellaire St emerges as a paragon of contemporary luxury and unparalleled convenience. Nestled in the heart of the vibrant 9th Ave Development at Colorado Blvd, celebrated for its ever-evolving dining and retail landscape, this area is renowned for its dynamic atmosphere and access to a plethora of amenities that cater to every conceivable lifestyle.
Upon entering, the property immediately distinguishes itself with a collection of meticulously selected enhancements, recently constructed and elevated with numerous design features. Most notably, its custom lighting solutions bathe every corner in warmth and elegance, further distinguished by custom built-ins around the fireplace that add a touch of sophistication. Central to the home, the living room exudes a welcoming atmosphere, enhanced by a gas fireplace and abundant natural light, creating the perfect setting for endless leisure and gatherings. This area effortlessly transitions into the kitchen, a triumph of design that meets the aspirations of the most discerning culinary enthusiasts with its walk-in pantry, high-end stainless steel Bosch appliances, and an open concept that promotes inclusivity and culinary exploration.
The journey upwards reveals a steadfast commitment to comfort and luxury. The primary suite emerges as a private sanctuary, complete with a sumptuous five-piece bathroom that includes a Toto suite—consider it the throne—an expansive shower, a double vanity, and a spacious walk-in closet. Conveniently, laundry facilities are located on this floor, enhancing ease of living. Additionally, a second bedroom features its own en-suite bathroom. Both bedrooms enjoy access to expansive private decks, offering tranquil retreats for solitude or enjoying morning coffee in shared serenity.
Elevating the allure of this home is the rooftop deck, a versatile expanse optimized to provide yet another living space al fresco. Equipped with a gas line for grilling, along with water and electrical outlets, it crafts an idyllic setting for entertainment and relaxation. This area, enhanced with an integrated surround sound system, invites homeowners to create a personal oasis, whether adorned with lush greenery or a vibrant garden. It promises privacy and sweeping views, setting the stage for lively social soirees or peaceful evenings under the stars.
Descending into the garden level uncovers a warm, inviting living space complemented by an electric fireplace and a bedroom with an en-suite bathroom, ensuring guests enjoy ease and seclusion.
The residence concludes with a spacious two-car garage, redefining functionality with comprehensive storage solutions, an electric vehicle charging station, state-of-the-art electronic bike lifts, and a durable epoxied floor. Notably, the garage's high ceiling not only enhances its airy feel but also presents the potential for a vehicle lift installation. This addition could effortlessly double its parking capacity, accommodating up to four vehicles, a testament to the property's innovative use of space and luxurious design ethos.
This rowhome is not just a dwelling but a statement of refined living, providing a turnkey solution for those seeking the ultimate in luxury, convenience, and thoughtful design in one of the city’s most dynamic locales.



